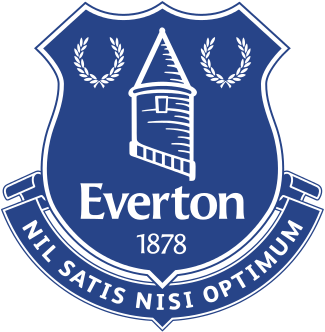
A NEW HOME, A NEW ERA.
The Blueprint for Tomorrow.

THE VISION
The journey to Bramley-Moore Dock was a multi-decade strategic pursuit, born from the necessity to modernize and secure Everton’s future. This section explores the project’s ambitious goals and the complex planning process that turned a long-held dream into a waterfront reality.
A Timeline of Ambition
2001: The King’s Dock Dream
Plans for a £150 million stadium at King’s Dock were approved but ultimately collapsed due to funding issues. This early setback highlighted the challenges of financing a new home.
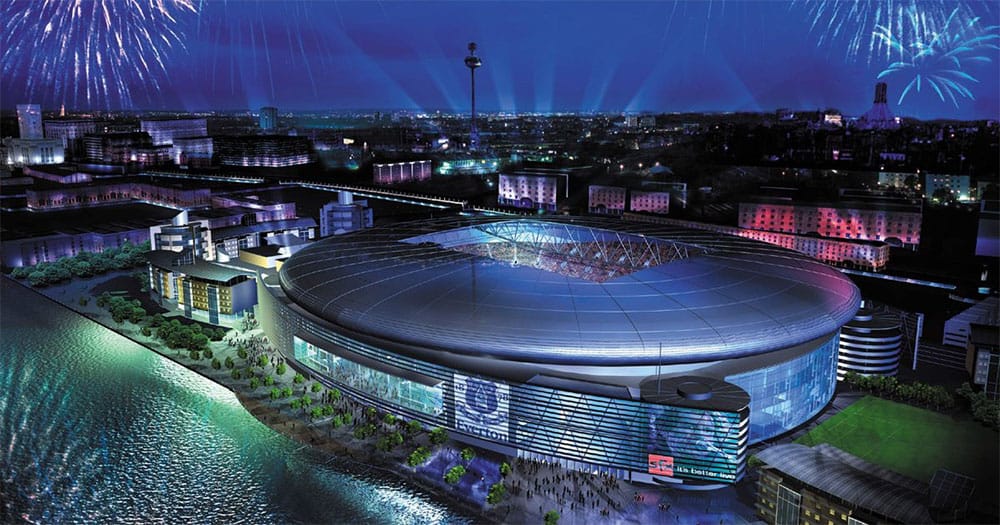
2007: The Kirkby Project
A controversial joint venture with Tesco for a £400 million stadium and retail complex was vetoed by the government in 2009 after a lengthy public inquiry. This was a major setback for the club’s plans.
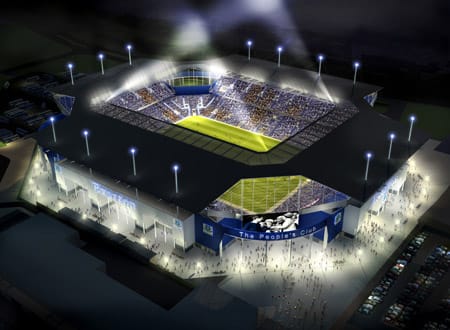
2016: Walton Hall Park
A proposal for a new home at Walton Hall Park was abandoned after being deemed financially unviable. It paved the way for the Bramley-Moore Dock project.
2017: The Turning Point
Liverpool City Council agrees to support the project, and Bramley-Moore Dock is selected, marking a pivotal moment after previous failed proposals. This was the first time the club had a clear, viable path forward.
2018: Public Consultation
Everton launches one of the most significant public consultations in its history, engaging the community and revealing initial plans for a 52,000-capacity stadium.
Feb 2021: Green Light
Liverpool City Council’s planning committee unanimously approves the stadium application, a crucial step forward.
Mar 2021: Final Hurdle Cleared
The UK Government confirms it will not ‘call in’ the project for review, giving the final go-ahead for construction to begin.
Aug 2021: Groundbreaking
Construction officially commences at Bramley-Moore Dock, as Everton formally takes control of the site.
Late Aug/Early Sep 2025: Roma Friendly
The stadium hosts Italian side Roma in a pre-season friendly, serving as the final test event before competitive matches begin.
Aug 23, 2025: Premier League Debut
Everton hosts Brighton & Hove Albion in their first competitive Premier League game at the new stadium, marking the official opening of the £800 million facility.

GOODISON PARK
A tribute to Everton’s historic home, Goodison Park, and its enduring legacy as the club embarks on a new era.
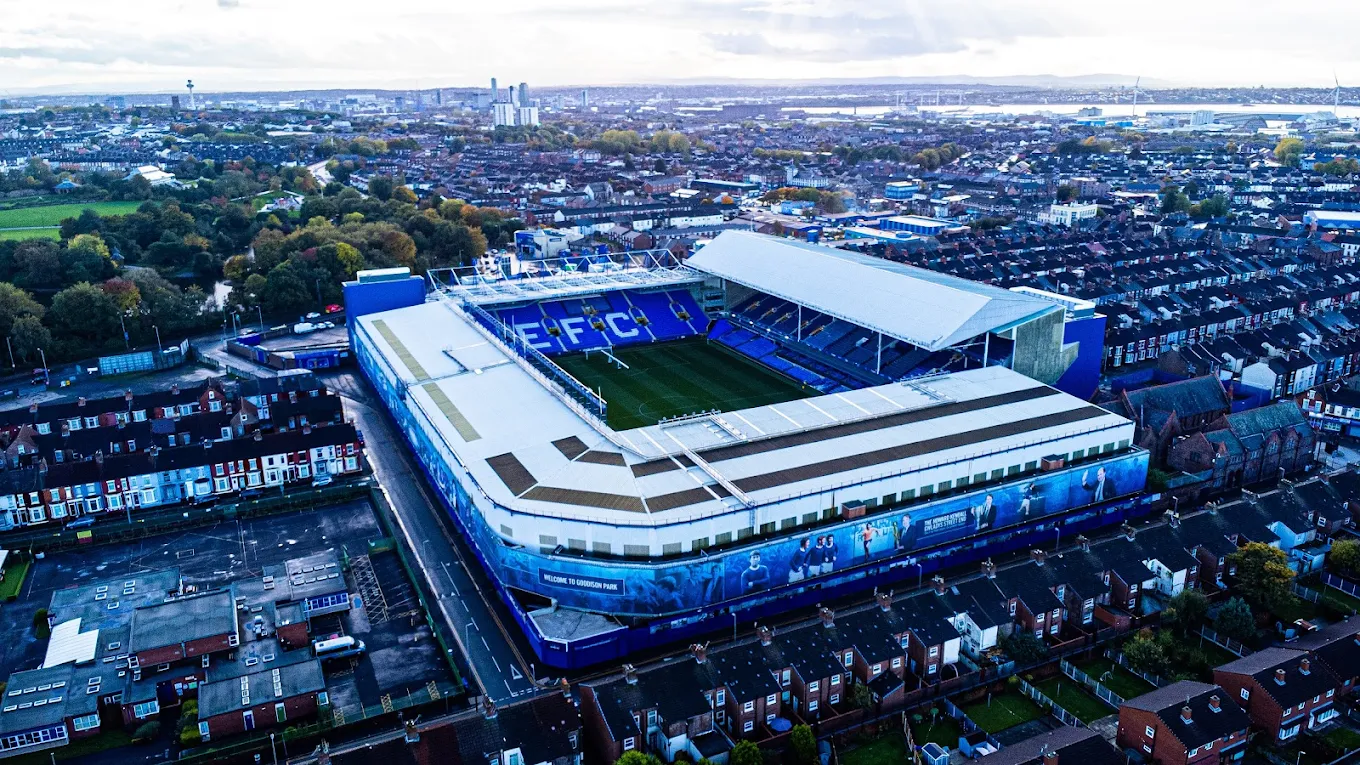
Image: Goodison Park, Everton’s historic home.
The Grand Old Lady’s Legacy
Goodison Park, opened on **August 24, 1892**, holds immense historic significance as the **first major football stadium built in England**. With a capacity of **39,572 seats** at the time of the club’s departure, it has hosted more top-flight matches than any other stadium in the country. It also pioneered several innovations, including the **first dugouts, floodlights, and effective undersoil heating** in English football stadiums. Notably, it was the first league venue to be visited by a reigning monarch (George V in 1913).
After Everton’s relocation to Bramley-Moore Dock, Goodison Park will embark on a new chapter. It is set to become the **first major stadium in the UK dedicated solely to a women’s football team**, housing Everton’s women’s team starting in the 2025/26 season. Significant renovations are planned to prepare the stadium for this new, groundbreaking role.

THE BUILD
Constructing a stadium on a 19th-century dock required extraordinary engineering and innovation. This section highlights the monumental dock infill process and the cutting-edge technologies that made this build a model of efficiency and heritage integration.
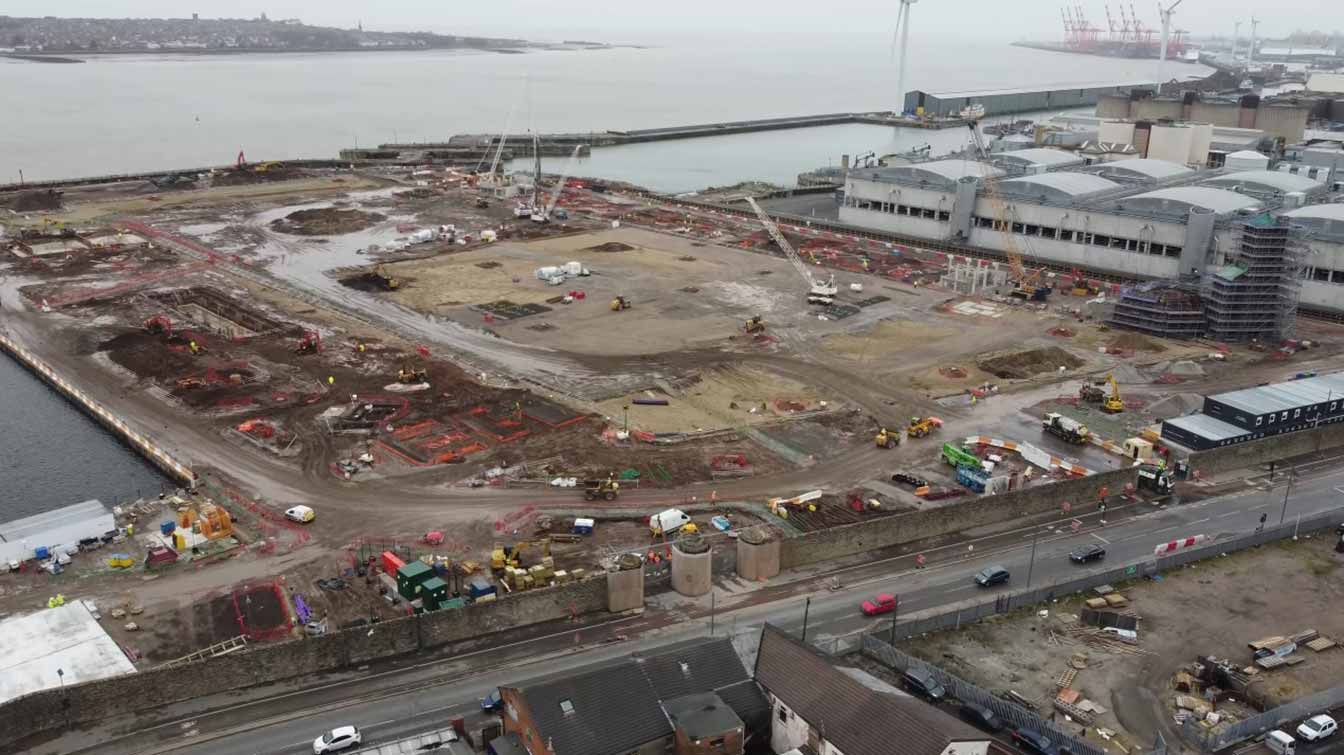
The dock infill process in action.
Engineering a Foundation: The Dock Infill
The most critical phase was transforming the derelict dock into a stable foundation. This was a three-month process involving a dredger making 130 round trips over 20 miles out in the Irish Sea, collecting **480,000 cubic metres of sand** from the sea bed, which was then fluidised and pumped into the dock. The project was recognized as the largest single-site private sector development in the country.
Architectural Vision: Dan Meis & BDP Pattern
The architectural vision for the stadium was brought to life by **Dan Meis of MEIS Architects** and **BDP Pattern Architects**. American architect Dan Meis wanted to give the impression the stadium had “emerged out of the dock” on which it is situated, creating a marriage of old and new, red brick and futuristic steel. This design philosophy aimed to blend modern aesthetics with the historical context of the docklands.
Recent work has focused on the installation of the first of what will eventually be **four club crests**, situated on the far corners of the east and west stands. Other efforts have centered on displaying the branding of naming rights partner **Hill Dickinson** on the roof.
DfMA Construction
Design for Manufacture and Assembly (DfMA) meant components were built off-site and assembled like a kit, improving safety and speed, particularly at the windy waterfront site.
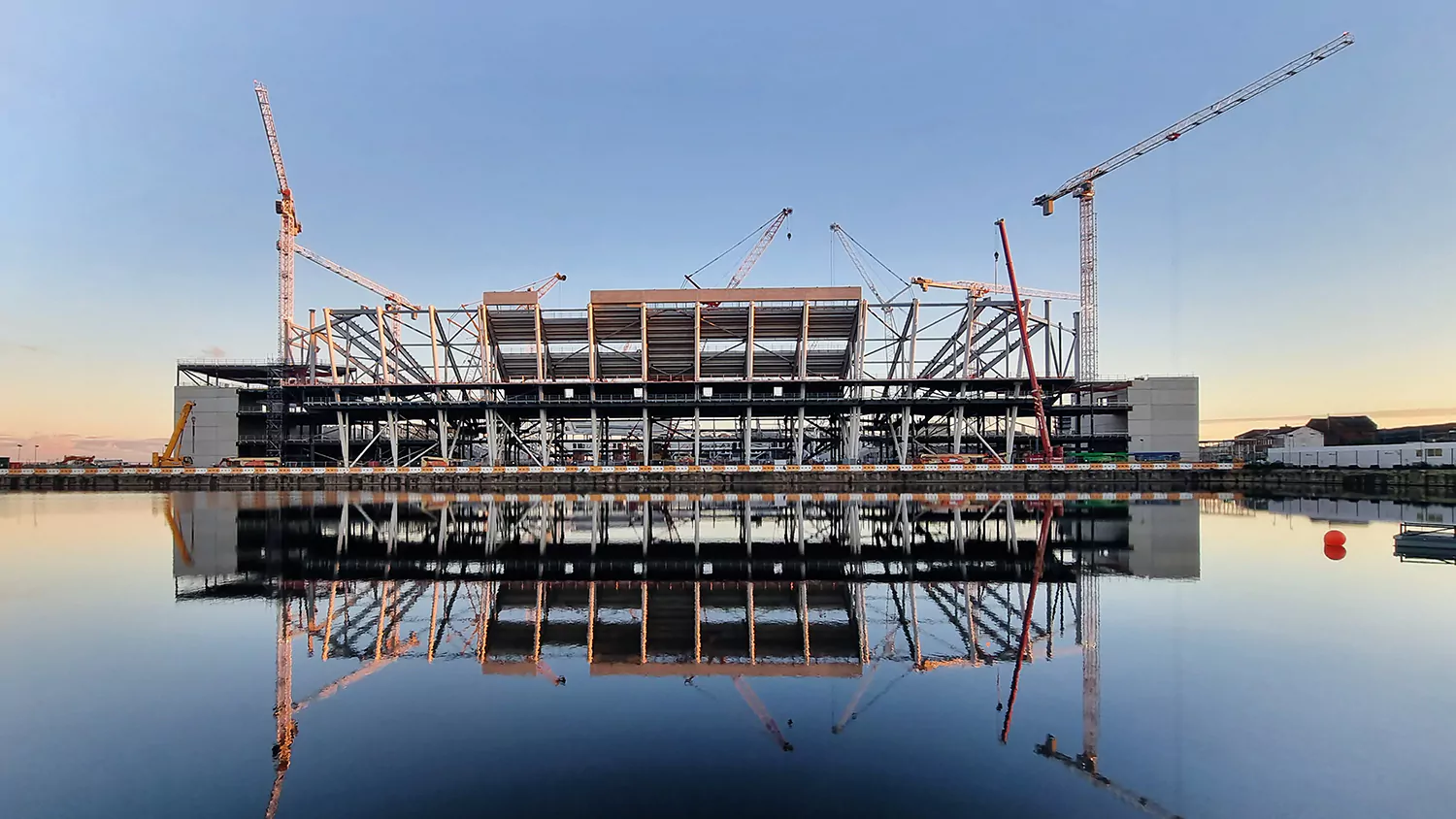
Image: DfMA construction process.
Heritage by Design
Over £55M was invested to restore and integrate historic assets like the Hydraulic Tower and dock walls, blending old and new. Historic features like **cobbles and tramlines have been retained**. The walls of the existing dock have been incorporated into the design, with surfaces visible in places. During the construction of the main supporter entrance, individual bricks had to be taken out, catalogued and then put back in the same order. The preservation of the wall means the site can, if necessary, be turned back into a fully functioning dock.
The Grade II listed hydraulic tower and Engine House, built in 1883, has been restored. Its future use is still to be determined; initial ideas for a museum of Everton memorabilia were deemed too small, and it’s now possible the tower becomes another bar. There are also subtle nods to Everton’s history, such as **Everton Way**, a collection of around **36,000 small stones** bearing the names of club legends and supporters, and railings featuring Goodison Park architect **Archibald Leitch’s famous criss-cross pattern**.

THE MONEY
The stadium’s financial journey was as dramatic as its construction. What began with a majority shareholder’s backing evolved through high-interest loans to a stable, long-term refinancing deal. This interactive chart breaks down who paid for the **£800 million** project and how the funding structure changed.
Visualizing the financial structure of the stadium project.

THE PARTNERSHIP
The naming rights deal with Hill Dickinson, while surprising to some fans, is a strategic partnership that provides significant financial stability. This section explores who Hill Dickinson is and the importance of this multi-year agreement.
Who is Hill Dickinson?
Hill Dickinson is a global law firm with roots in Liverpool and a strong international presence. They specialize in commercial law, acting for a diverse range of clients from international businesses to global insurance companies. Their stature as a well-established and financially sound firm provides credibility and security for the naming rights deal.

Image: Hill Dickinson’s office building.
Significance of the Deal
The naming rights partnership is a long-term, multi-million pound agreement. It represents a vital revenue stream that contributes directly to the club’s financial stability, helping to offset the stadium’s significant construction costs. This partnership, secured by The Friedkin Group, is part of a broader strategy to ensure the club’s long-term commercial viability and to build a strong foundation for future on-pitch success.

TECHNOLOGY & SUSTAINABILITY
The stadium is designed to be a leader in technology and sustainability, from its cutting-edge construction methods to its eco-friendly operational features and advanced fan experience tools.
Smart and Sustainable Design
The project adopted a holistic approach to sustainability, aiming to be one of the most environmentally friendly stadiums ever built. This includes using recycled steel and low-carbon concrete to reduce the carbon footprint, as well as integrating innovative energy solutions.
Image: Stadium’s sustainable features.
Fan Experience & Media Facilities
The stadium is designed to enhance every aspect of the fan and media experience. The West Stand serves as the player arrival area, and the media lounge is currently home to the stadium operations team. Staff wear personalized Everton high-vis jackets featuring the club crest and their names. The media auditorium, where manager David Moyes will hold post-match press conferences, seats around 80 and features a high platform designed for clear visibility for assembled media.

THE IMPACT
More than a stadium, the project is a powerful catalyst for regeneration. It’s set to deliver a massive economic and social boost to the Liverpool City Region, creating jobs, attracting visitors, and anchoring the revitalization of the city’s northern docklands.
A Multi-Purpose Powerhouse
The stadium is designed for year-round use, hosting major international events and generating continuous revenue.
Rugby League Ashes 2025
International Concerts
Conferences & Events
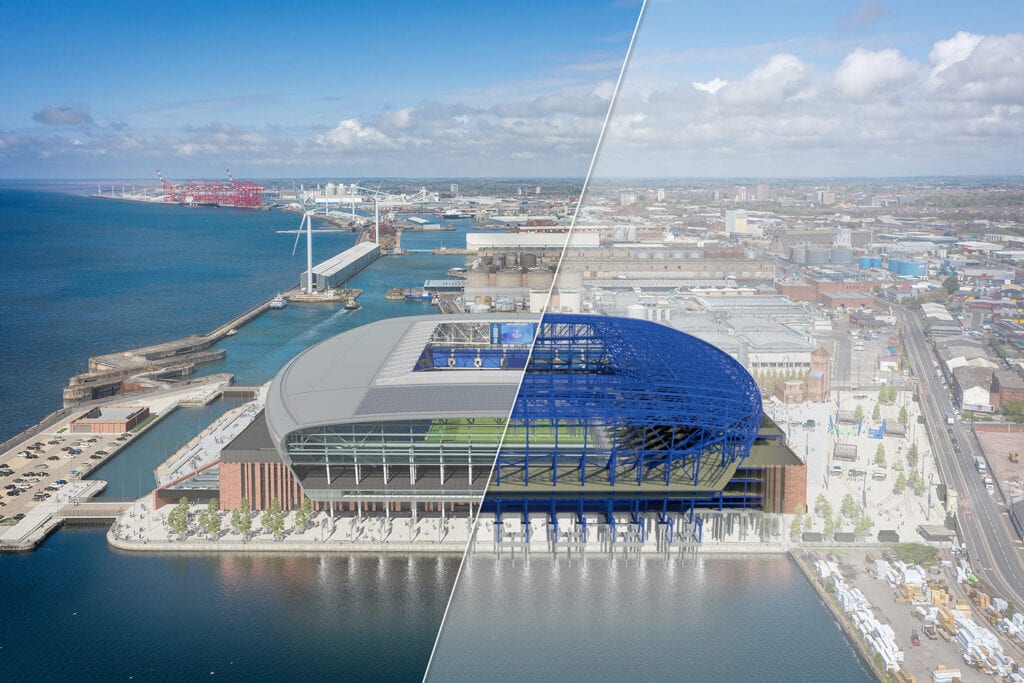
Image: Stadium hosting a concert or large event.

THE HURDLES
No project of this scale is without its challenges. The stadium’s development sparked a major heritage debate and faced local operational issues, highlighting the complex balance between progress and preservation in a historic city.
UNESCO World Heritage Delisting
In July 2021, Liverpool’s waterfront was removed from the UNESCO World Heritage list, with the stadium cited as a contributing factor to what UNESCO called an “irreversible loss” of historic value. City officials countered that the project regenerated a derelict wasteland, sparking a debate on the definition of heritage versus the benefits of urban renewal.
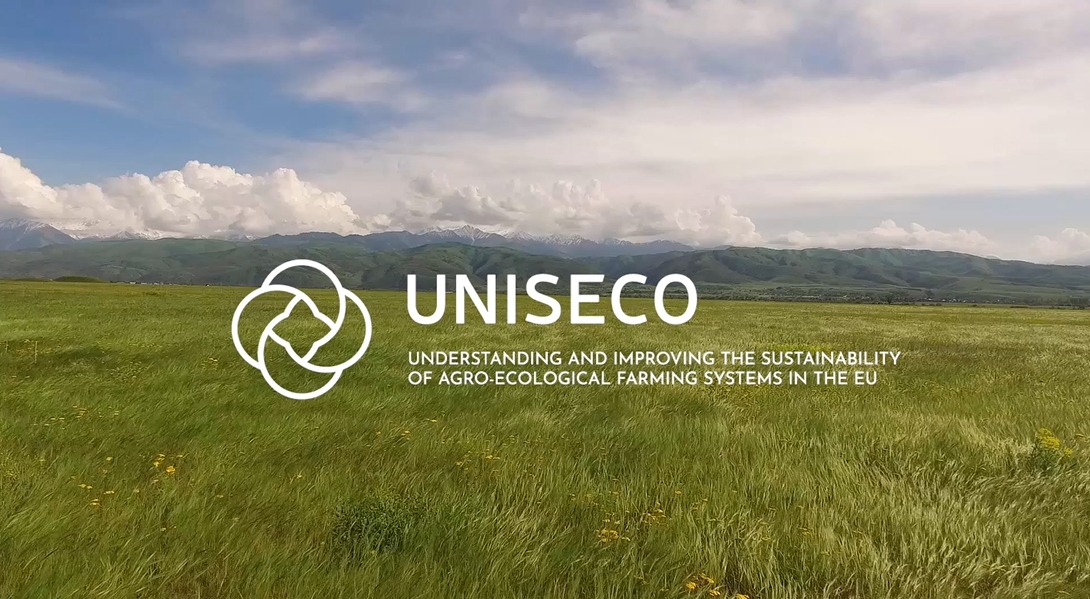
Image: Liverpool’s UNESCO World Heritage waterfront.
Local Transport & Access
Upon opening, the project faced teething problems with local access. New 24/7 parking restrictions caused an “uproar among local businesses and residents,” and initial transportation plans, including a new fanzone at Sandhills station, were criticized as inadequate, requiring ongoing improvements from local authorities.
Financial Strain
The loss of a key sponsor due to geopolitical events forced the club to seek high-interest interim loans. The report notes the £760M project “came close to sinking Everton at times,” demonstrating the acute financial pressure before The Friedkin Group’s stabilizing takeover.

CLUB VIEW & FAN REVIEWS
As the stadium opens, fans and club officials are sharing their first thoughts and impressions. This section provides a glimpse into the initial feedback.
Official Club View
You can see the latest official news and content directly from the club, including video tours and operational updates, on their official Club View page.